Living on the west coast means there is a lot of rain in the fall and winter months.
Both our cars sit out in the weather year round and both have sprung leaks as the
cars have aged. I looked at various options for portable shelters or garage packages
and found that the reputation for the cloth/canvas/vinyl topped structures was a bit
sketchy when it comes to survival in the sun and snow. I had the additional complication
of the parking locations for the vehicles being anything but level. Thus, this
project was born. With a little welding and and a few lengths of 2" steel tubing,
I built a couple of structures that keep the rain and sun off the vehicles.
Total cost for this project is around $1500 and takes about a week of part time work.
This design has not been reviewed by a structural engineer and may or may not be
suitable in your environment. This article is not presented as a step by step construction
project, but as a collection of ideas you may be able to use to solve portable shelter needs
in your area.
Please check with your local building authority to determine
what regulations or permits that may apply to structures such as this.

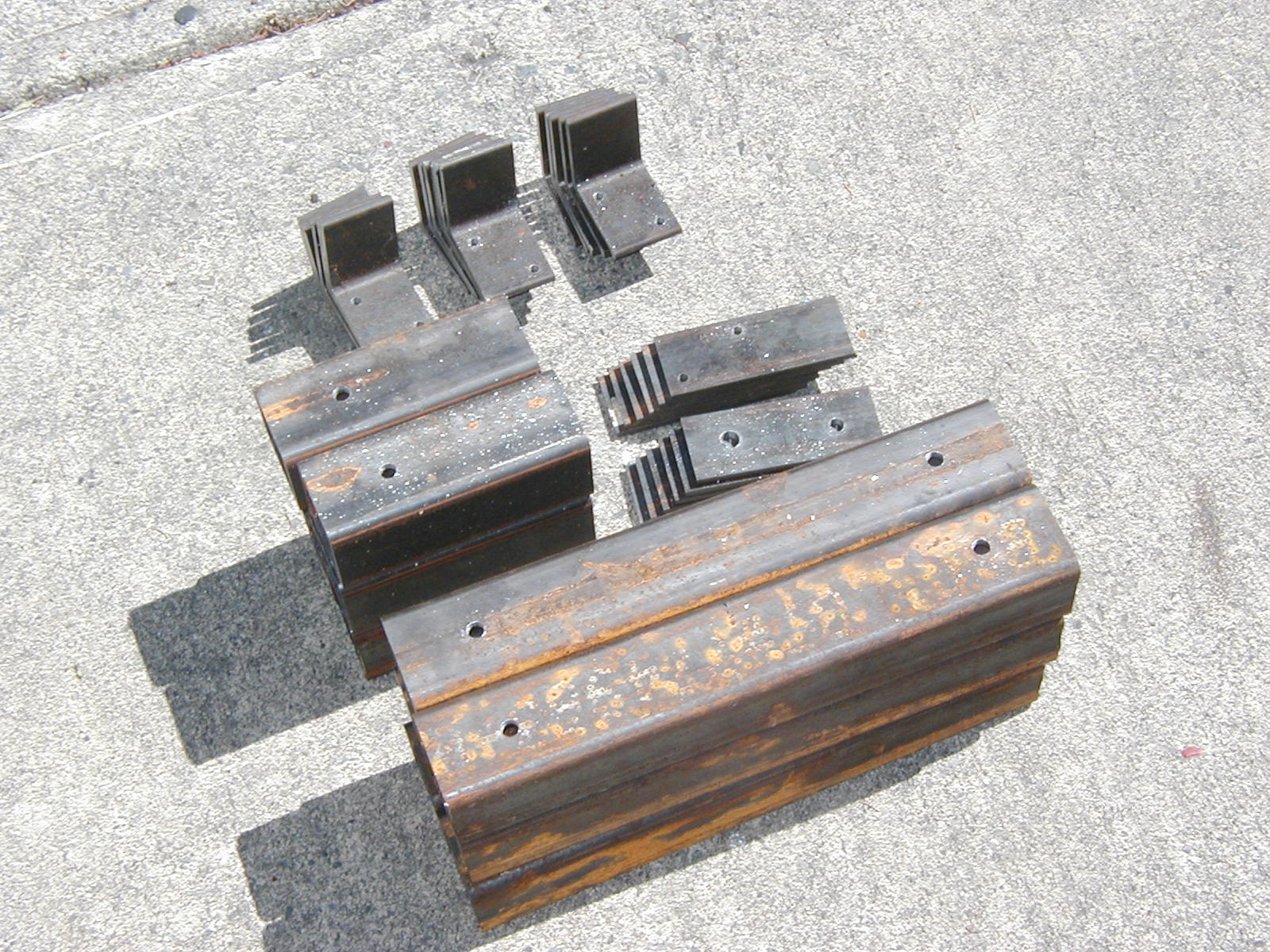
Some of the bits and pieces cut and drilled
Supplies and Equipment Needed
- A stick or wire feed welder. Grinder, some way to cut metal parts out (zip disk, bandsaw, hacksaw)
- 2x2x0.1" wall tubing for the rafters and torque tubes
- 2x2x0.125" wall for the legs
- a length of trailer hitch receiver tubing for the truss to leg brackets
- some 2"x1/4" flat bar for the truss end caps
- some 3"x3"x1/4" angle iron for the roof purlin brackets
- 2x6x20' purlins for roof
- 26ga tough rib roofing, peak flashing, roofing screws
- paint for the wood purlins and paint for the metal structure
- 3/8" bolts to secure the truss assemblies to the torque tubes and the legs
- 1/2" bolts to be used as studs to secure the legs to the driveway
Design Considerations
- Easy to build and low cost
- Long life, low maintenance
- Portable (can be moved to a new location and reassembled)
- Adaptable to uneven ground
- Can be assembled/disassembled by 1 person without the use of a crane
- Must provide a low wind loading profile
- Size: 6'6" clearance for vehicle, 10' span between legs, legs every 8' along length
- Roof length of 18' to fully utilize 3' wide sheets of roof metal
- Minimal foundation requirements (use of existing driveway)
Assembly Progress
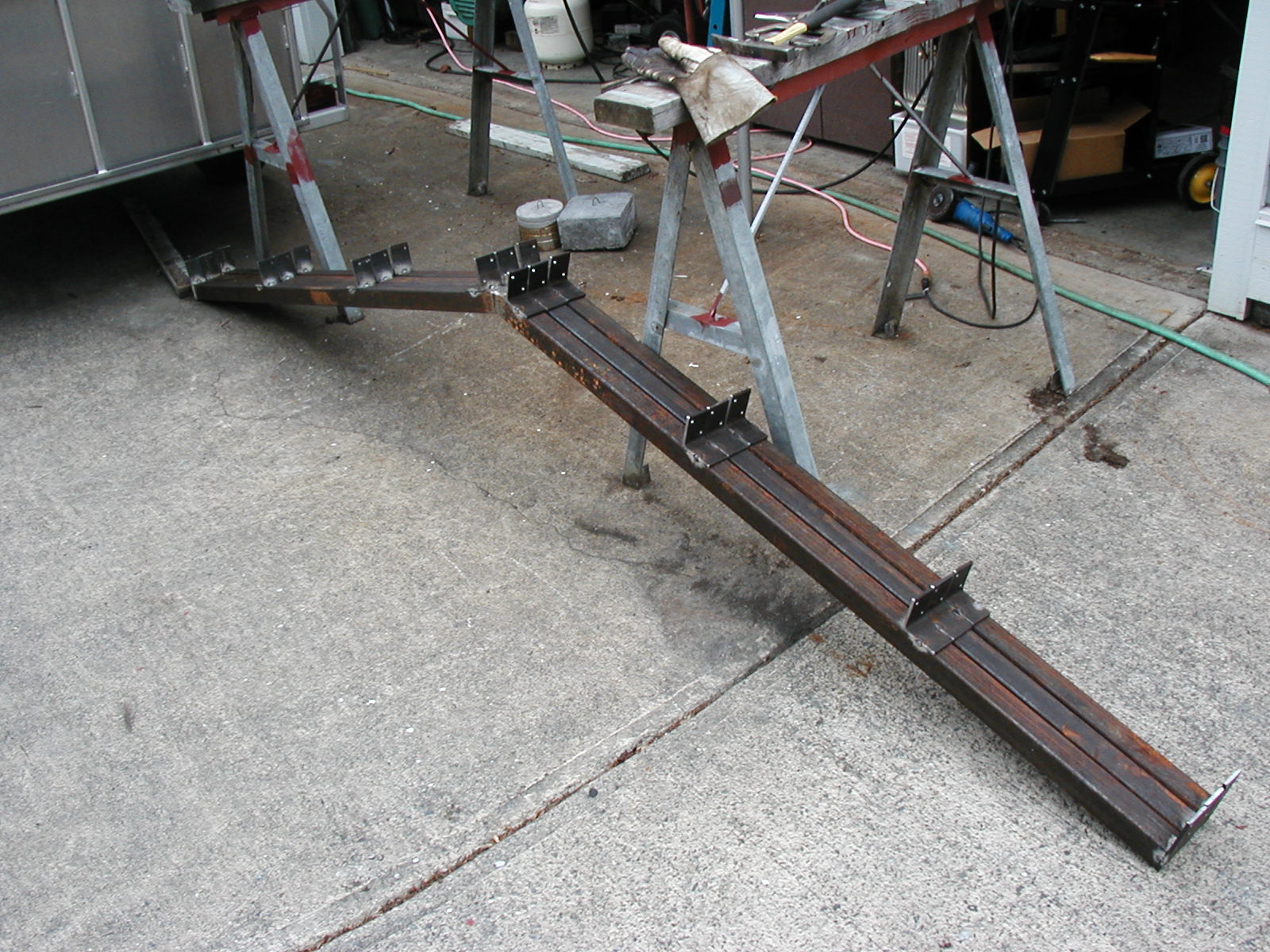
Top of truss and purlin brackets tacked together.
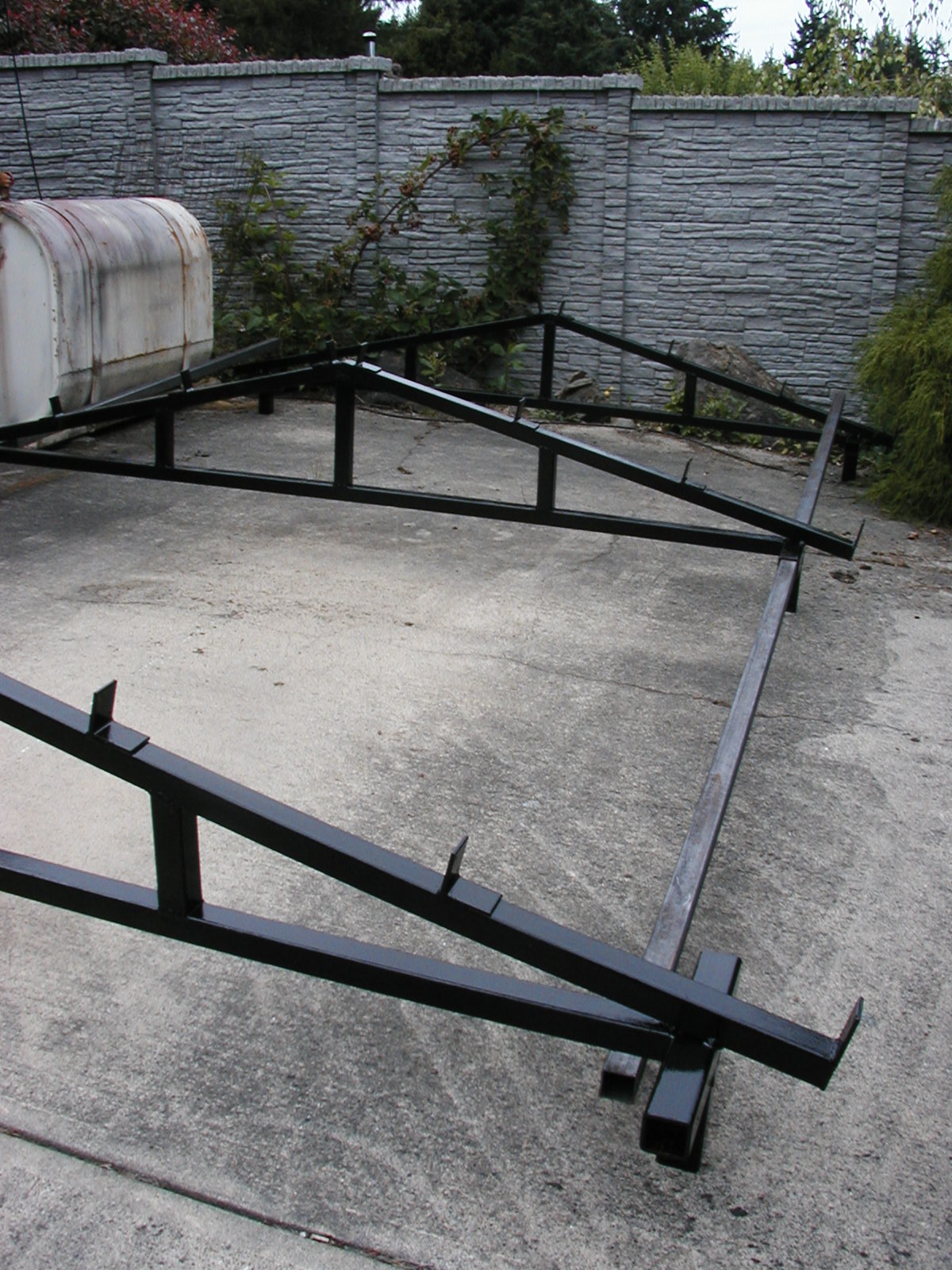
Trusses being slipped onto torque tubes.
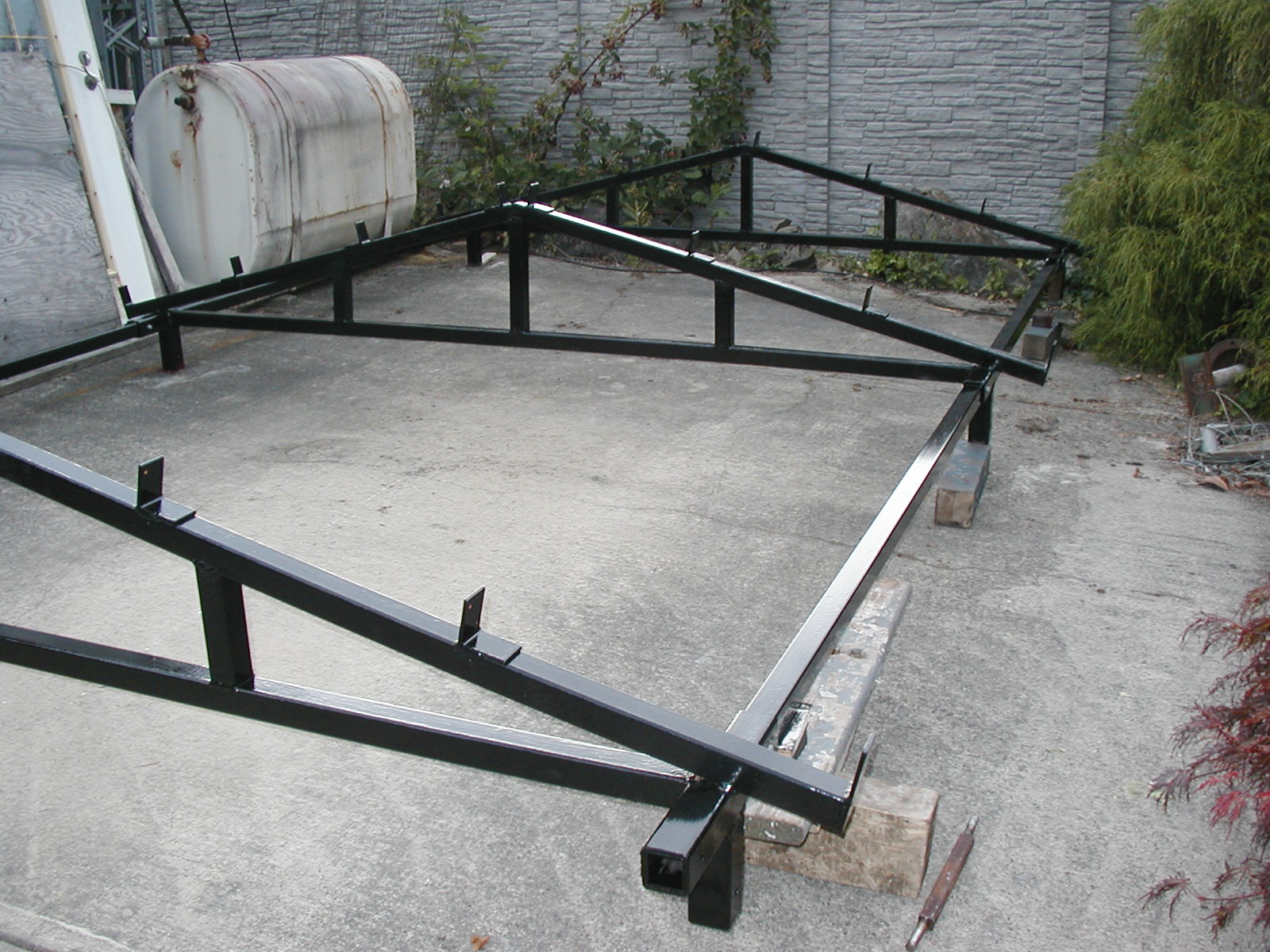
Roof subassembly together and painted.
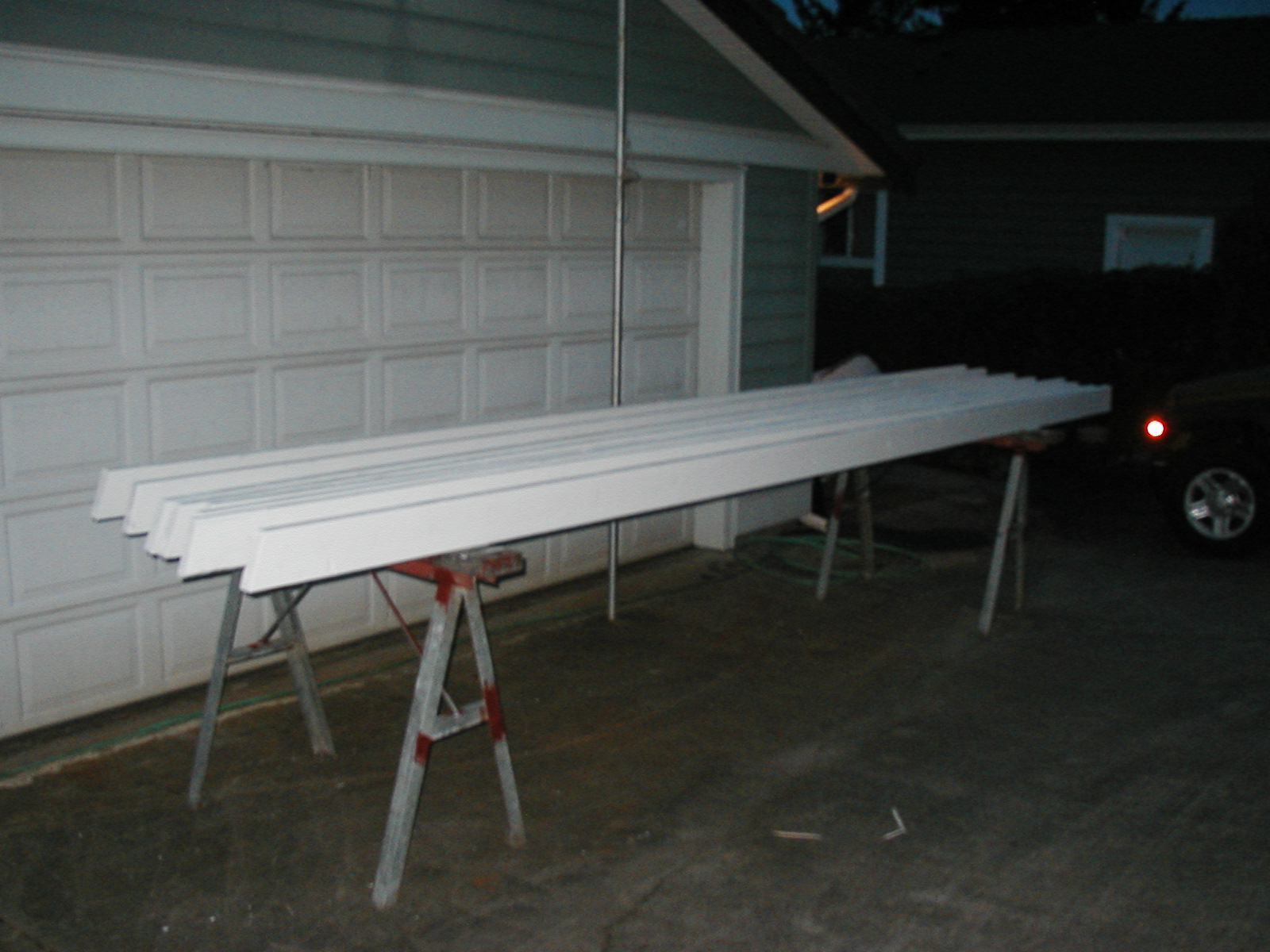
Purlins cut, primed and painted.
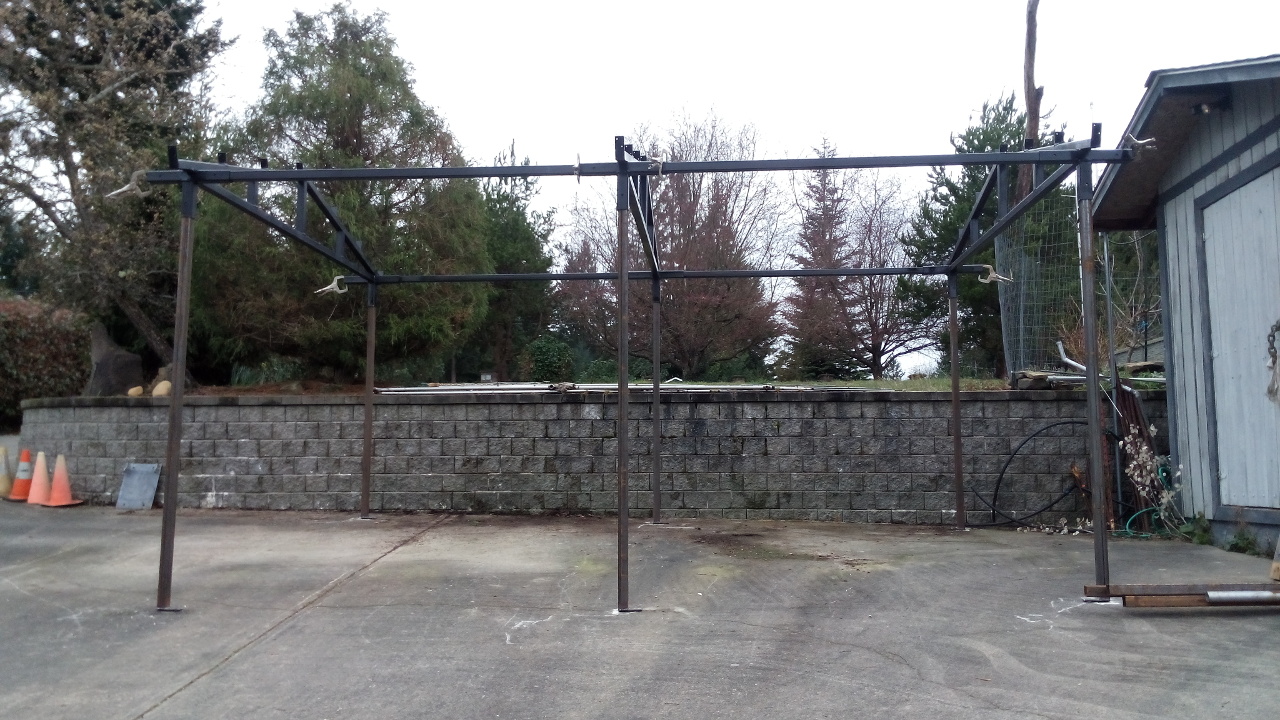
Legs cut and placed.
Holes were drilled into the driveway and 1/2" galvanized bolts were grouted in to anchor the bottom of each leg.
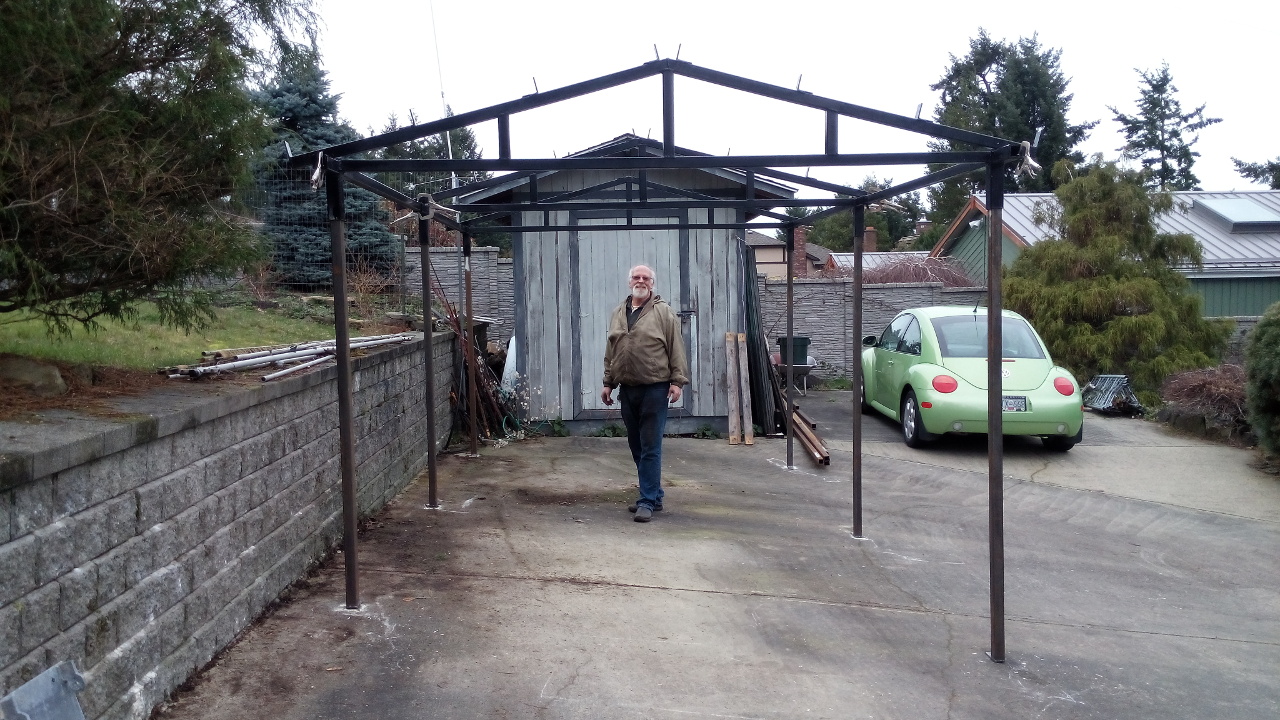
Lots of headroom on sloped ground.
These project ideas are adapatable to various uses. I would already like to build a couple more
for use as a boat storage area and as a covered firewood storage area with removable side panels.

 Back to my Project(s) Page
Back to my Project(s) Page
 Portable Garage - Carport
Portable Garage - Carport
 Portable Garage - Carport
Portable Garage - Carport
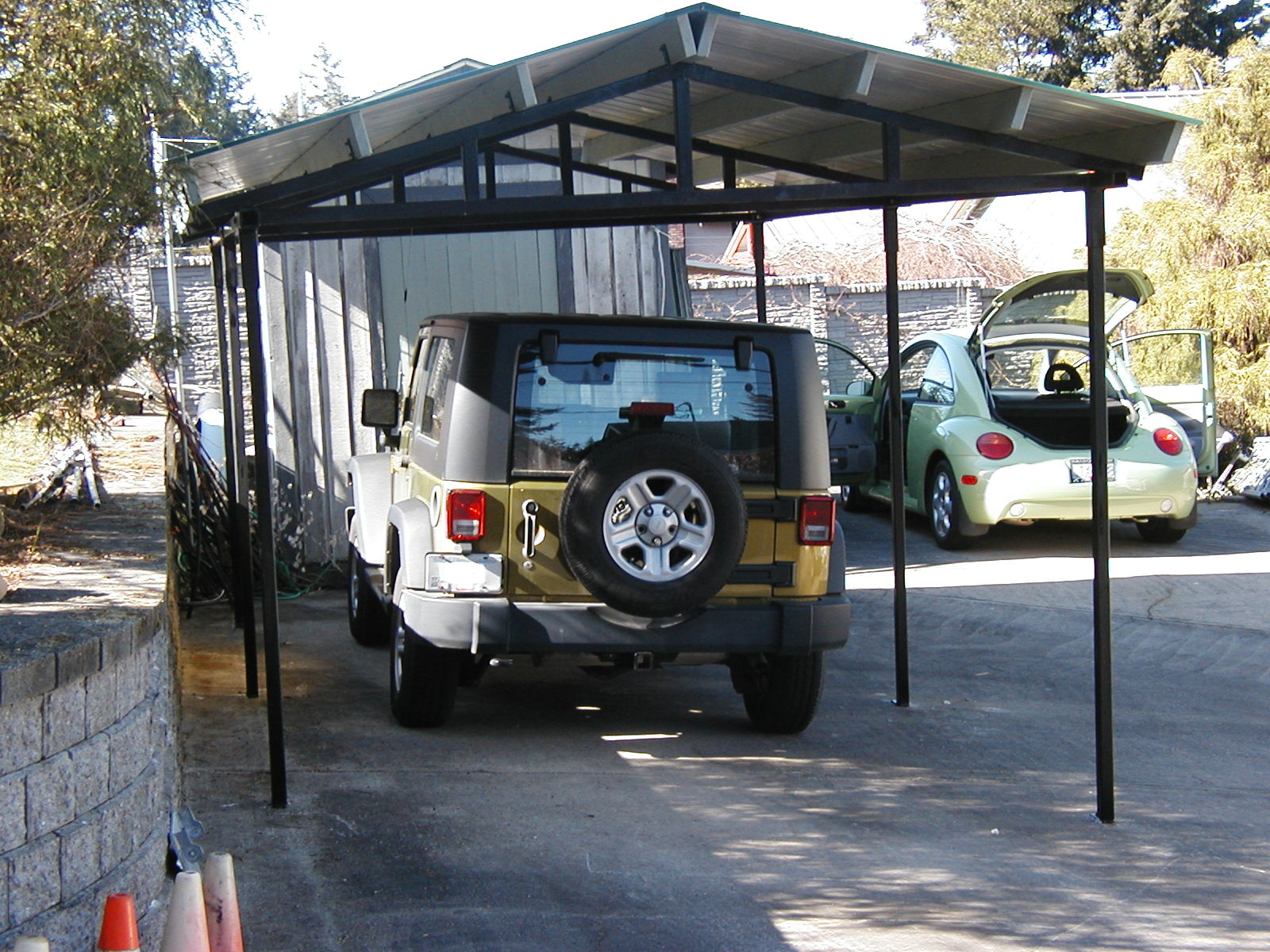
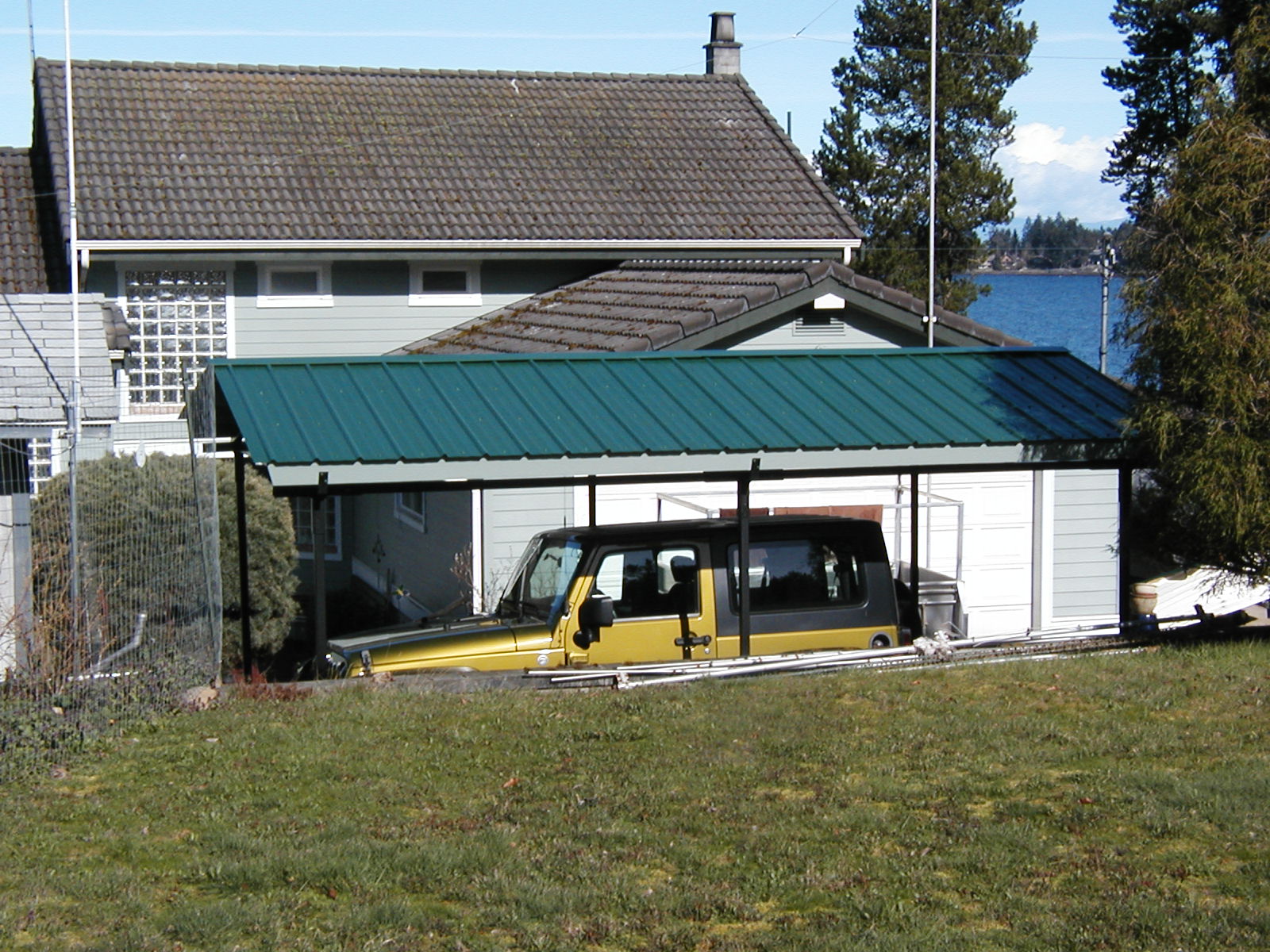
![]()







![]()